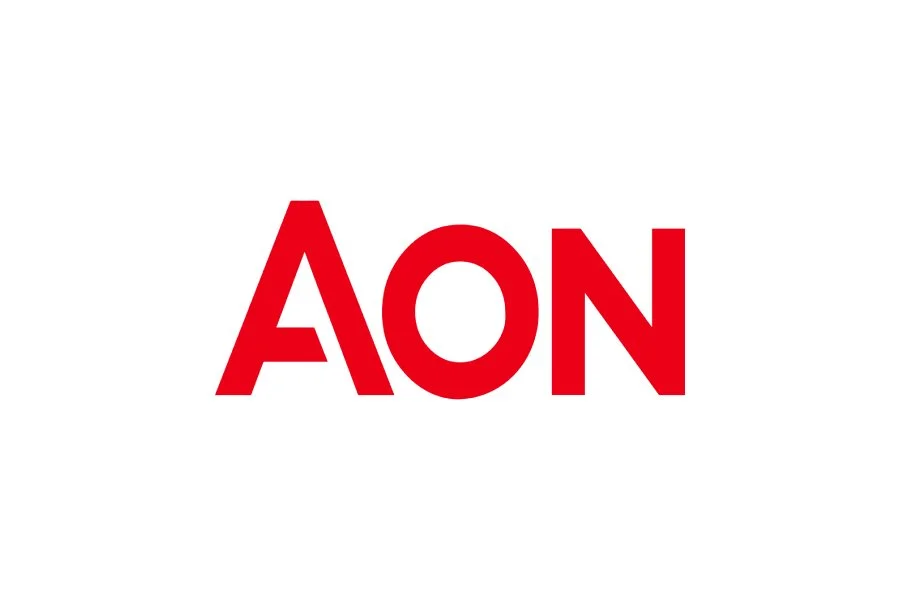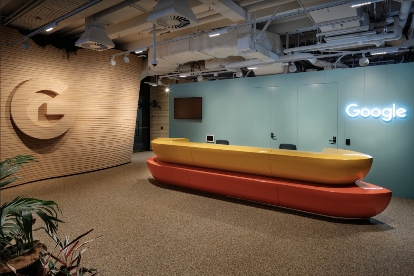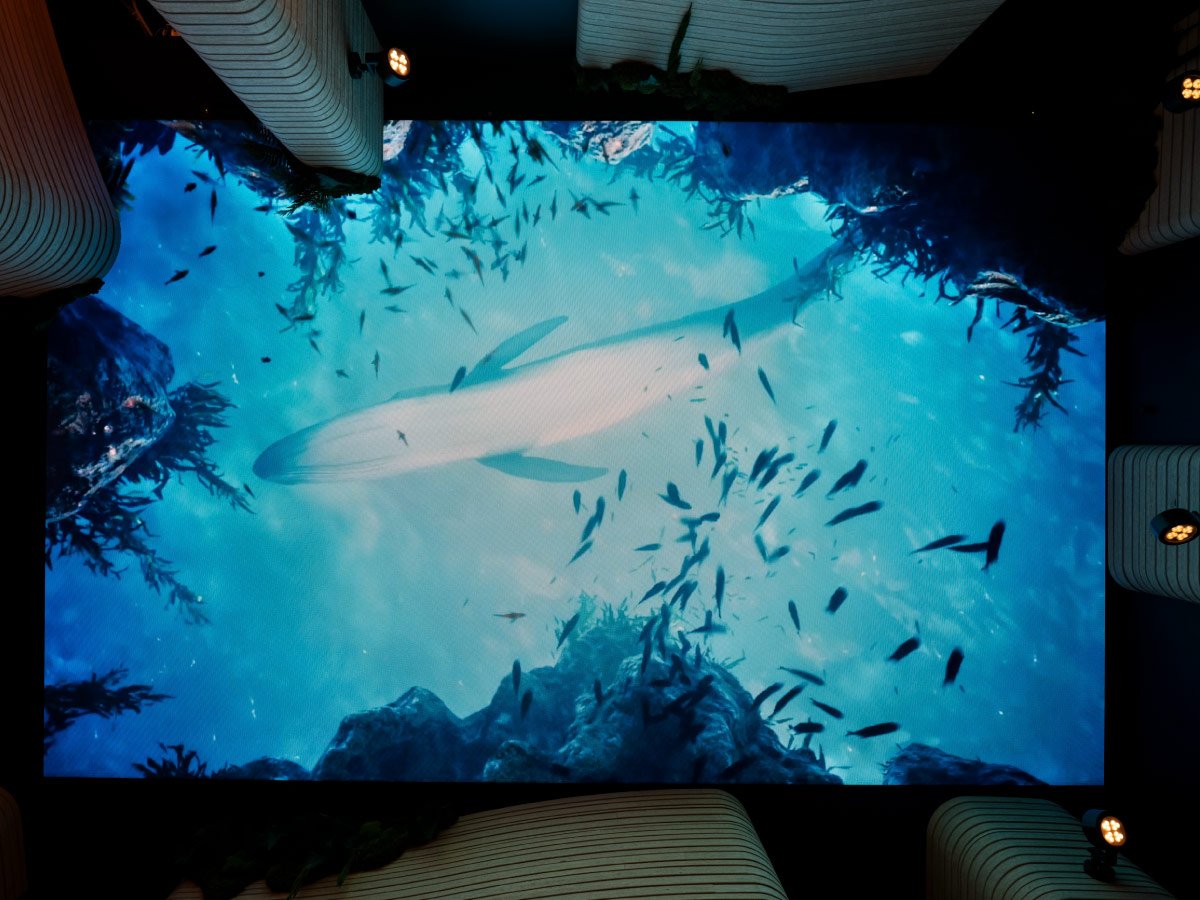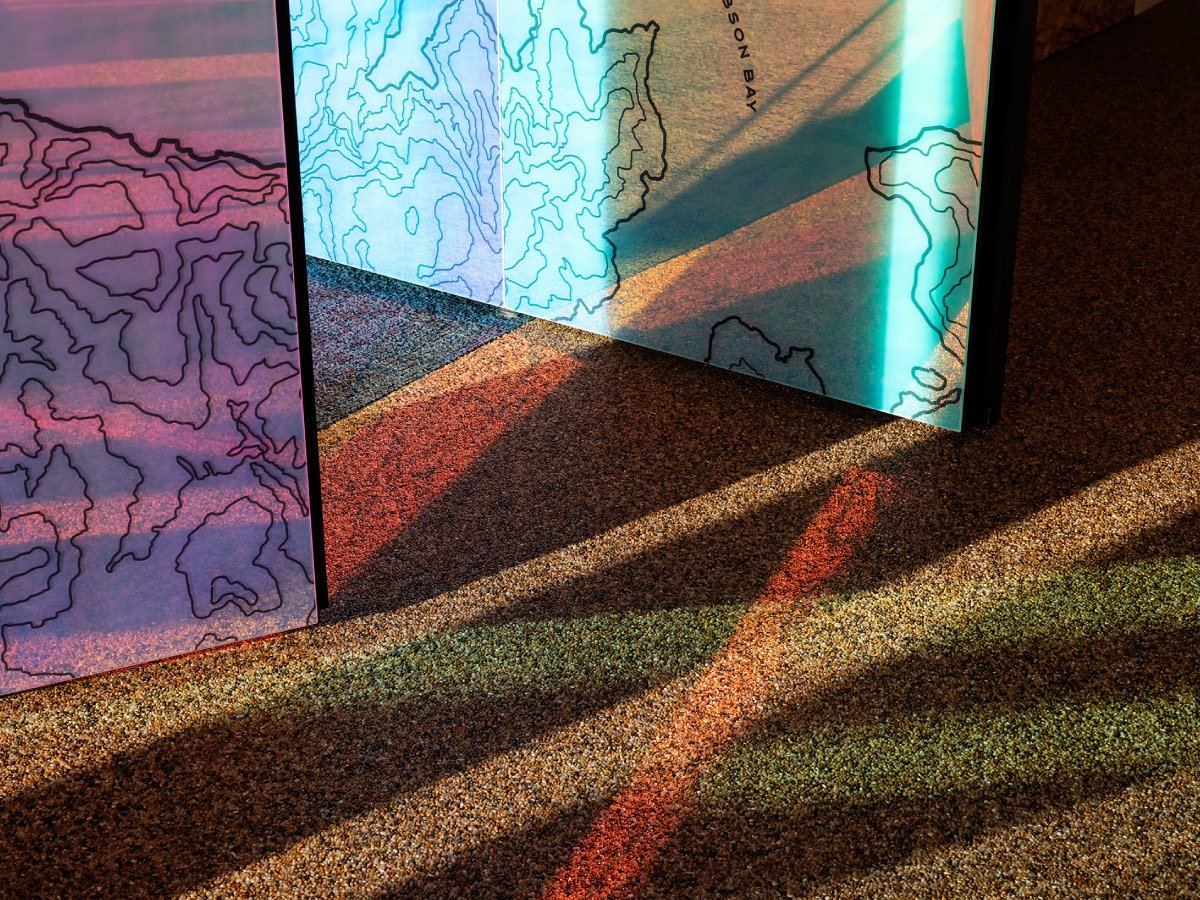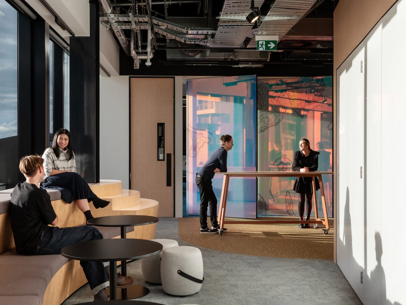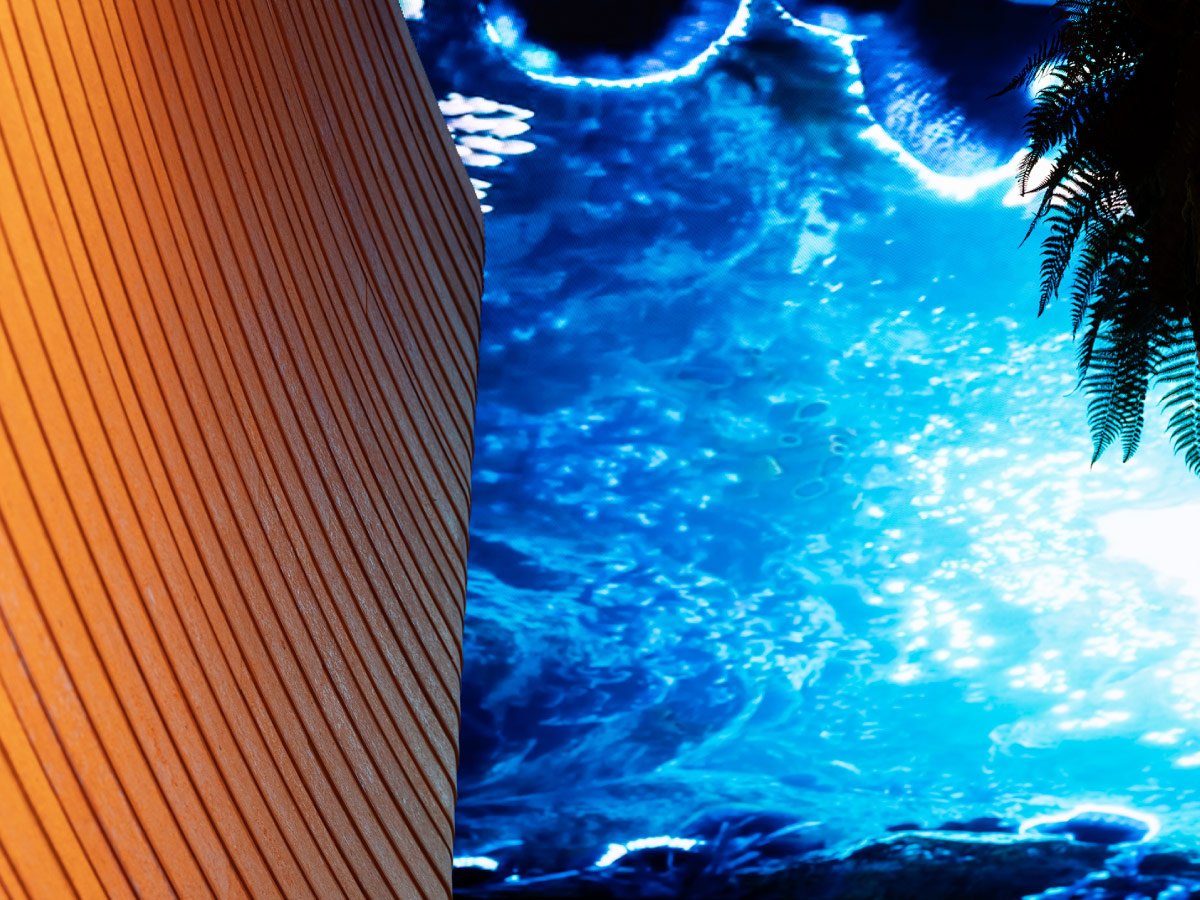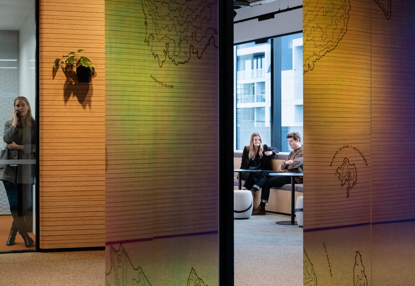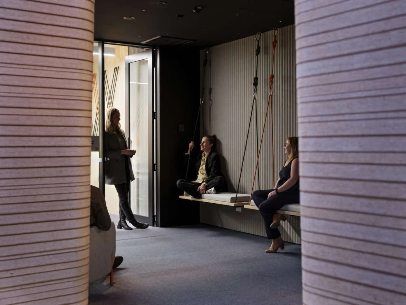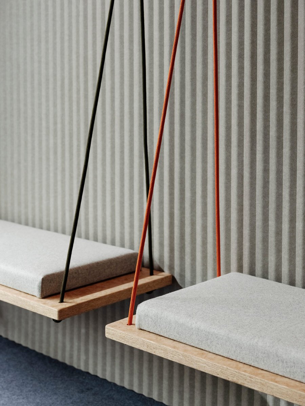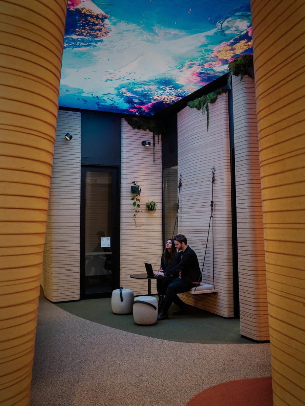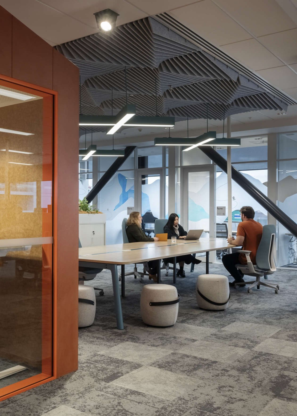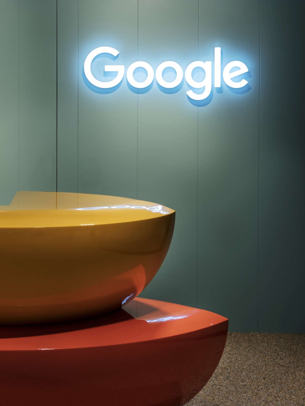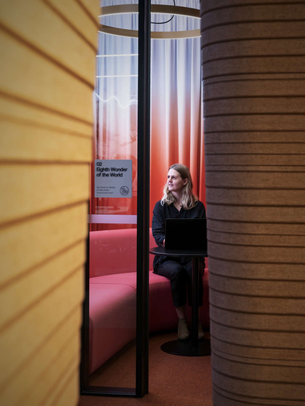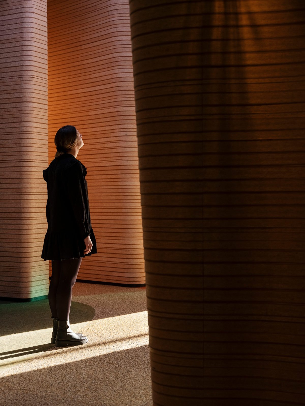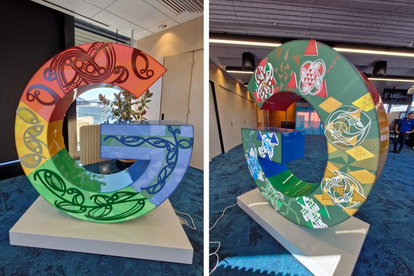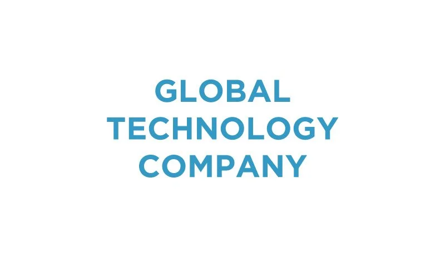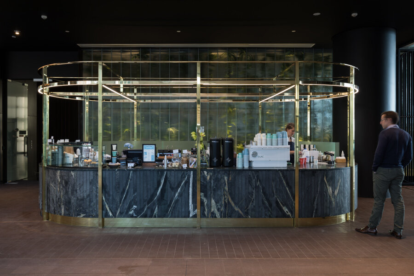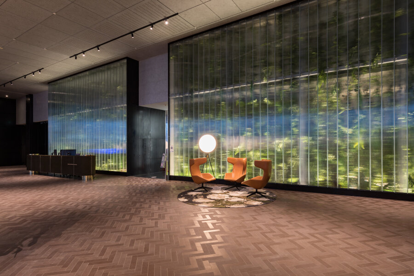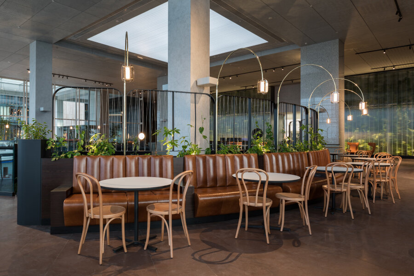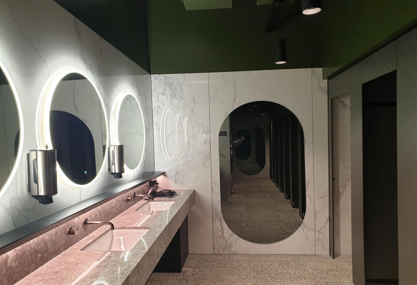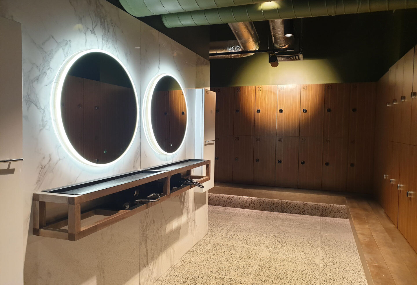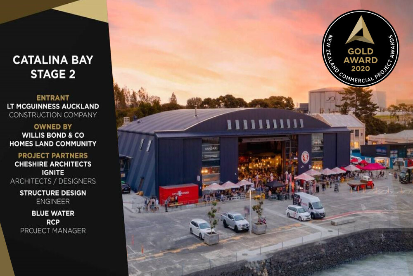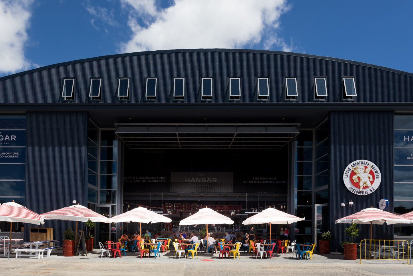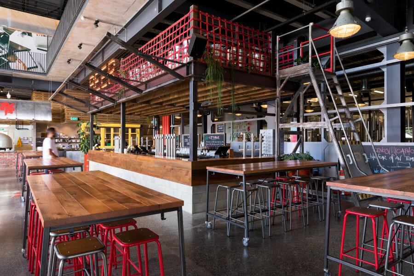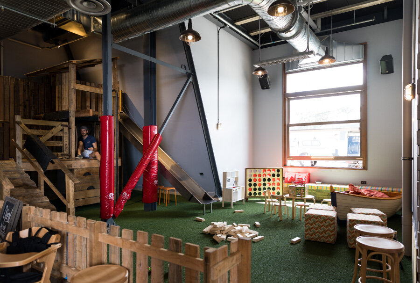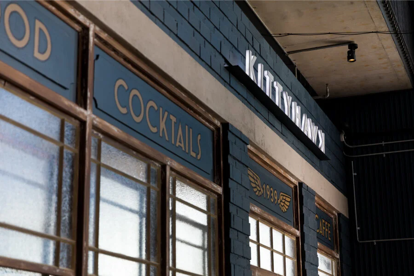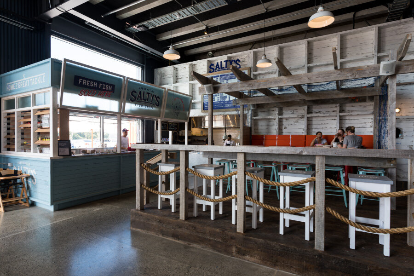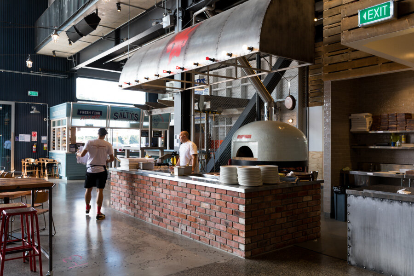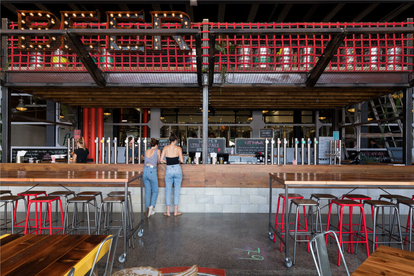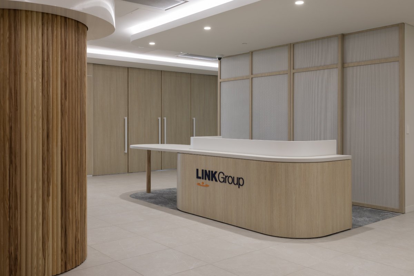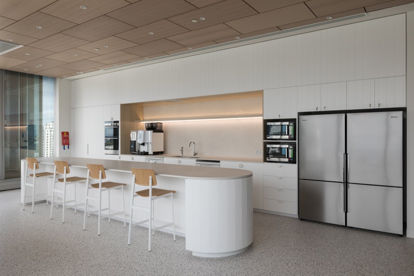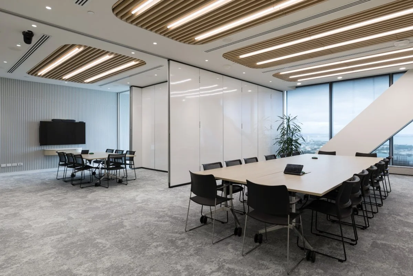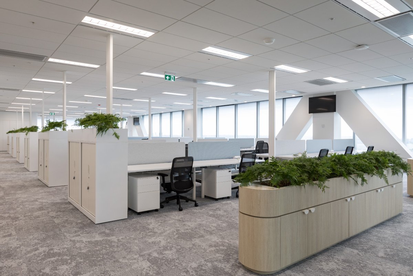Projects
fit-outs
AON
Level 10 Executive Suites
The Level 10 Executive Suites were an exciting project where partially fit-out tenancy areas were delivered with the target of short term office occupancy agreements utilised to enable businesses to move quickly into a beautiful space and for multiple tenants to use the space over time. The high quality design and delivery ensure the fit-out will last well into the future.
GOOGLE NZ OFFICE FIT-OUT
Design Management, Procurement and Construction Management services were provided for the new Google office based in Auckland. This exciting fit-out has been designed to capture the Google’s global requirements for an office space in combination with local pride of the Kiwi.
Global Technology Company
ONE OF A KIND PROJECT
We were excited to collaborate with a leading global technology company on the creation of a one-of-a-kind Super G. This bespoke design was carefully crafted to resonate with the local NZ Technology Company, incorporating strong indigenous elements, ties to Kiwiana, and an exploration of Te Tai (Coast/Tide) and coastal colours.
To bring the vision to life, the project team engaged with Māori consultant and artist, Te Aroha Grace. The result is a Super G that tells a meaningful story, with the back of the piece featuring a stunning Matariki star map. LED elements highlight the stars, while a movable base to ensure easy transportation for events.
The research uncovered not only the remarkable qualities of the materials but also a rich cultural narrative, drawing on tribal and pan-tribal histories of deep significance. This project is a true celebration of heritage, innovation, and design.
Precinct Properties
188 Quay Street – EOT & LOBBY REFURBISHMENT
Design Management, Procurement and Construction Management services have been provided for the new End of Trip facilities and the refurbishment of the main lobby at 188 Quay Street, Auckland. The End of Trip facilities transformed an existing car park area into a set of 18 showers and associated lockers and changing areas as well as a new bike storage area and improved accessible access to the tower. The Lobby refurbishment has enabled the creation of a welcoming green sanctuary incorporating a new café and kiosk to activate the area as well as an adjacent set of meeting rooms to provide an increased facility to the office tenants and the wider community.
Lion Breweries
LITTLE CREATURES: PROJECT GIZMO
Design and construction management of a micro-brewery and a range of hospitality offerings within a refurbished aircraft hangar. The main challenge of this project was to balance the need for early on-site information, against Lion’s need for time to finalise the detailed design elements to produce an outstanding outcome.
Link Group
commercial bay
Procurement and construction management of the new Link headquarters on Level 30 of the new Commercial Bay office tower. This project was delivered under tight time pressures whilst coordinating with an Australian based client and consultant team that were not able to travel. Strategies were developed to ensure scope, quality and programme assurance was maintained resulting in a stunning outcome meeting all of the clients requirements.



